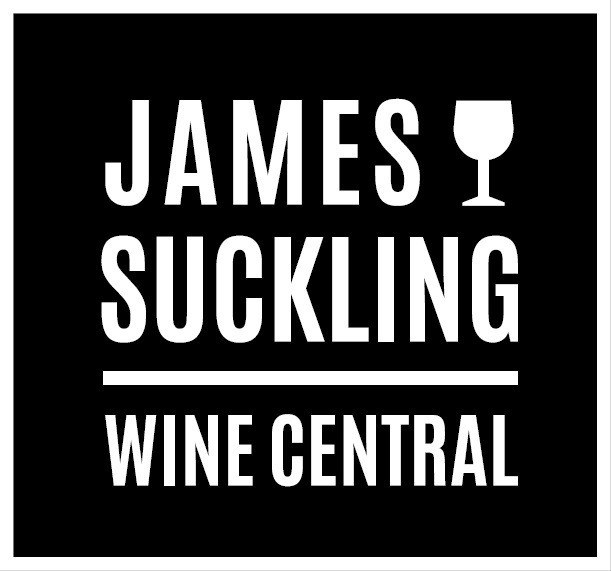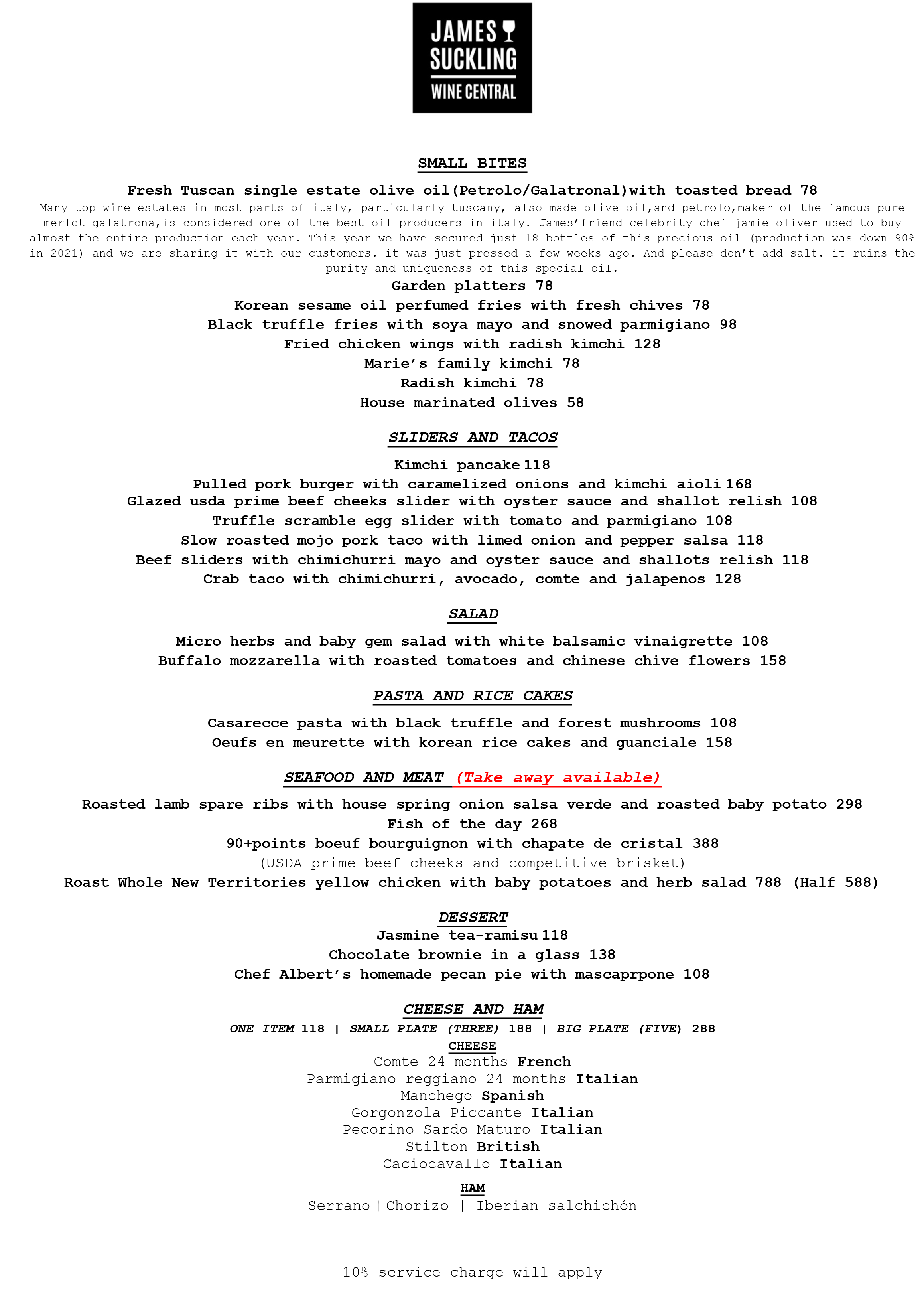INTERVIEW WITH SEAN DIX, JAMES SUCKLING WINE CENTRAL’S INTERIOR MASTERMIND
Aside from the great wine and food, one of the main draws at James Suckling Wine Central (now recognised as one of the best wine bars in Hong Kong!) is the unique interior design. The 2,000 square-foot space features a sleek wine bar, an intimate wine lounge as well as plush seating and a dining area. The contemporary space has distinctive rounded raw concrete walls, warm wooden panelling and recessed lights. It is the perfect space for sharing a glass of wine or two with some Korean bites.
Highlights of the interior include a customised dividing wall filled with Lalique stemware bearing James Suckling’s name, and the Instagrammable wine walls, complete with some of the fine bottles that James has drank over the years. The brainchild behind the project was Sean Dix, an interior architect and furniture and product designer based in Hong Kong. He created an eye-catching environment that is a joy to be in and incorporated bespoke Irusu collection tables and seating into the space.
We spoke to him about the project to find out what it had to with an 80s art film and what his favorite parts of the interior are. Scroll down to read the interview.
Clockwise from top left: View through the bar to the restaurant; Sean Dix; the bar with the Lalique glass sculpture; the Instagrammable wine wall; the bar; the restaurant.
How did this project come about?
James, Marie, and Francesco contacted me to talk about their ideas for a cool new wine-focused restaurant. Their idea to create a fun, professional but unpretentious place struck a chord with me.
What is your favorite part of James Suckling Wine Central? Which area are you most proud of?
My favourite element of JSWC is the dividing wall between the bar and the dining room. James and I took his Lalique glassware and turned stacks of them into a sort of optical sculpture.
You’ve said your inspiration came from the 80s art film, The Cook, The Thief, His Wife & Her Lover in which the characters move between different rooms in an upscale restaurant. Can you explain how you brought this idea to life and how you applied this to James Suckling Wine Central?
Yeah, that movie was one of the inspirations for my design for JSWC. In the film, set in a restaurant, each zone is a different monochrome – the dining room is red, the exterior blue, the kitchen green, the restrooms white.
I always loved Greenaway’s powerful use of color in that film and James’ restaurant, divided as it is into different zones, was a great opportunity to apply it. In our case, the wine bar is bottle green, the lounge is wine red, the dining room is grape purple.
What was the brief you were given with this project?
“Make it cool but unpretentious, hip and friendly.”
What were some of the difficulties you faced and how did you overcome these?
The actual architectural space is one of the most awkwardly designed spaces I’ve ever had to deal with – misaligned structural columns with random dimensions, no proper provisions for drainage or ventilation – it caused us no end of difficulty. But none of that is visible in the completed space – we worked around the defects to create a really cool restaurant.
What do you hope people will take away from an experience at James Suckling Wine Central?
I hope people take away the memory of a fun experience – the wine, the food, their companions – and the desire to return to hang out at JSWC again soon.
If we pulled that off then I’m satisfied.
What other projects in Hong Kong have you worked on that you’re proud of that people might know about?
What I love about my job is the diversity of the projects we are always working on. I’ve been lucky to have the opportunity to design a ton of good places in Hong Kong: Carbone, Yardbird, Ronin, Belon, Neighborhood, even the public restrooms at IFC mall.
Each project is pretty different from the next – I see my job as providing my clients with a “bottle for their wine.” James has great wine; I did my best to design him a good bottle.

